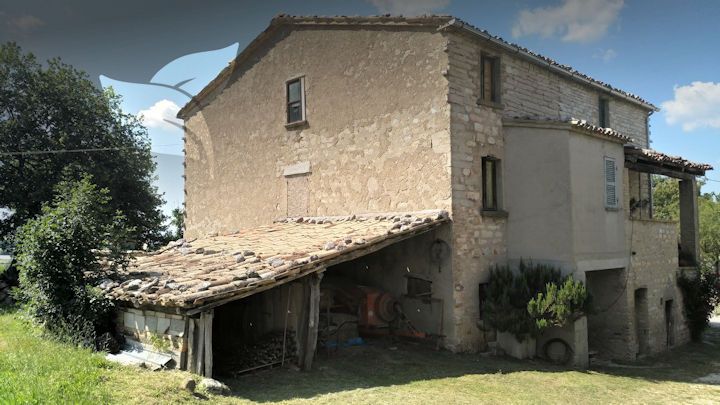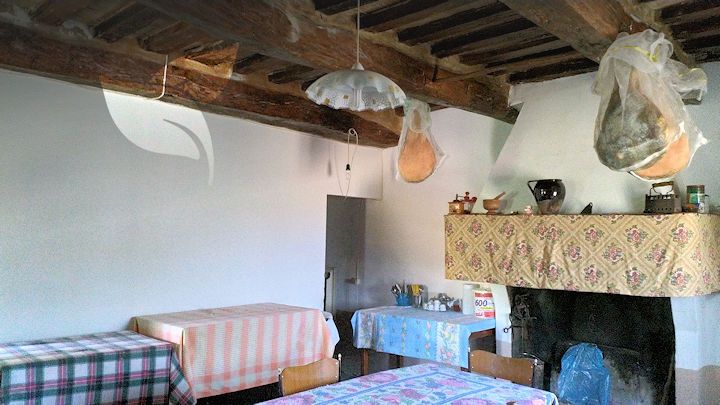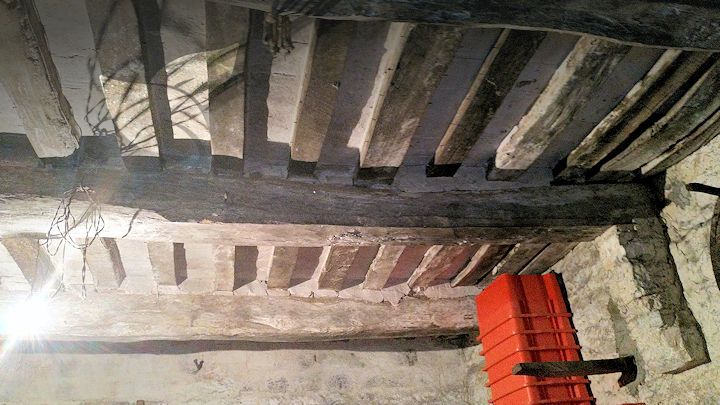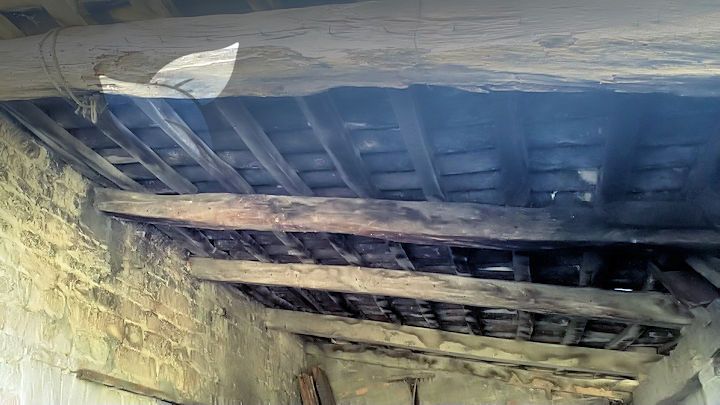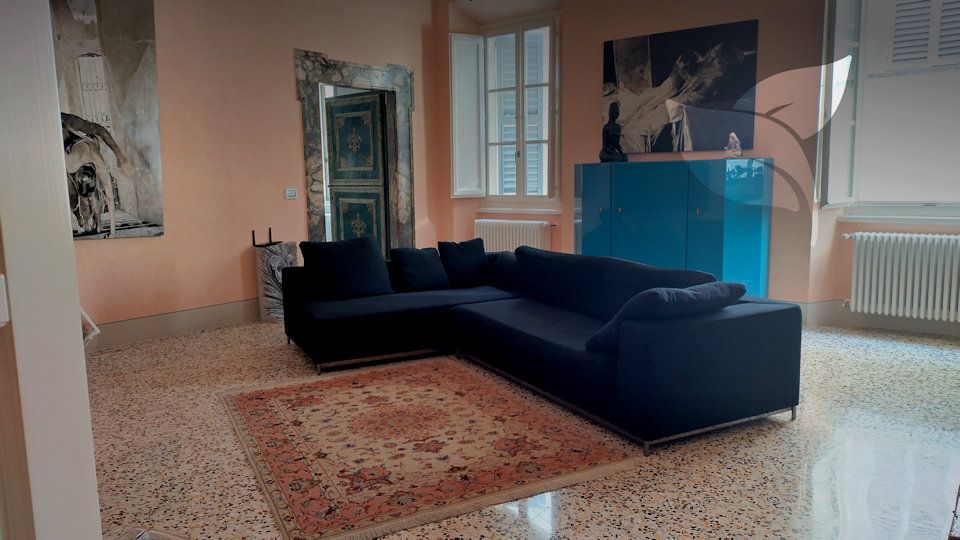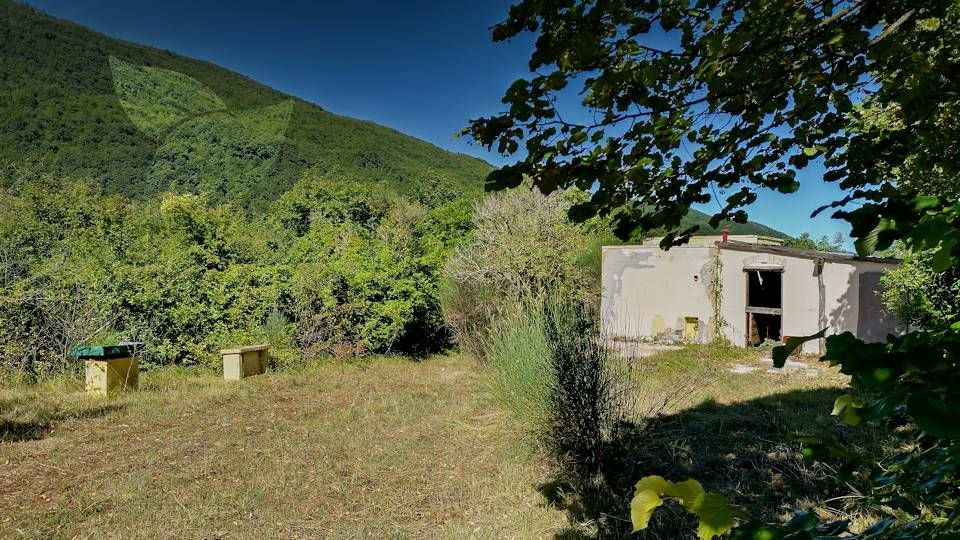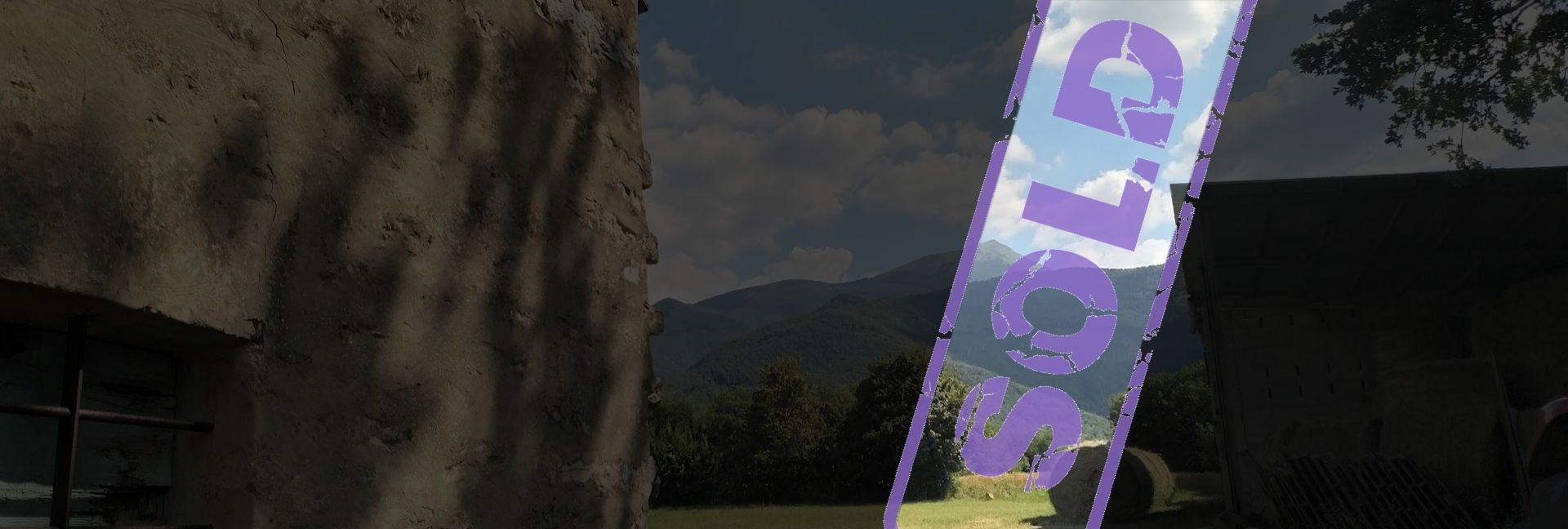
€ € 195.000
GENERAL DESCRIPTION
General
Ca 'Dei Simoni has stolen my heart from the very first moment. The typical Marchigian architecture, location, the view of the Monte Catria, the proximity of the ski lift and the town of Frontone with its numerous restaurants ... a dream place to spend a holiday. The flat terrain around the house and the presence of the many outbuildings ... not much imagination was necessary to see an agriturismo here. The property is quietly located but easily accessible via a short-term road in excellent condition.

FLOORPLAN OF THE PROPERTY
Floorplan
The main building Ca 'Dei Simoni is a beautiful three-storey building built in natural stone. The main house has two independent accommodation units, each with a living room / kitchen, bathroom and several bedrooms. These living units are accesible via two external stairs and are located on the first and second floor, each with its own entrance, on the ground floor we find the former wine cellars, stables and various covered outdoor areas that can perfectly serve as an outdoor kitchen. or terrace.

POSSIBILITIES AND DESTINATION
Possibilities
Ca 'Dei Simoni is an ideal object to realize a tourist activity. Due to the presence of the many outbuildings, the very spacious house and the beautiful flat terrain around the buildings, this object has enormous potential. The authorities have calculated that a campsite can be realized from 25 pitches, including 6 luxury glamping tents. In addition, there is the possibility to realize six B&B rooms with a total of 12 sleeping places. The condition is that 4 hectares of seeds must be purchased.

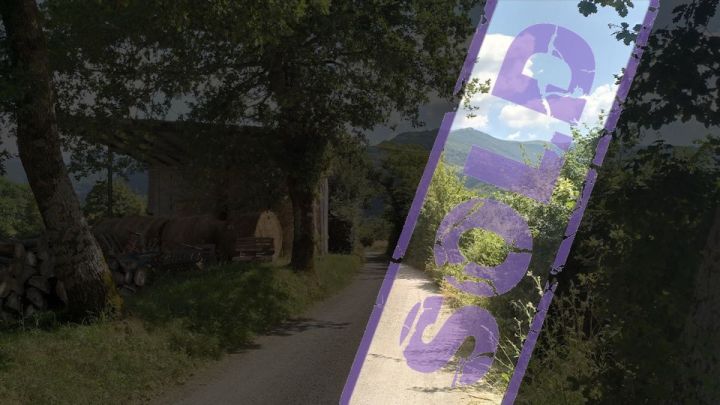
WHERE
REGION | Marche |
PROVINCE | Pesaro-Urbino |
TOWN | Sassoferrato |
CHARACTERISTICS
area square meters | 450 m² |
Land | 10.000 m² |
Rooms | >10 |
bathrooms | ? |
Outbuildings | JA |
Energy label | ? |
TYPE
property type | -- |
condition | -- |
category | -- |
position | -- |
Distance services | 2 Km |





