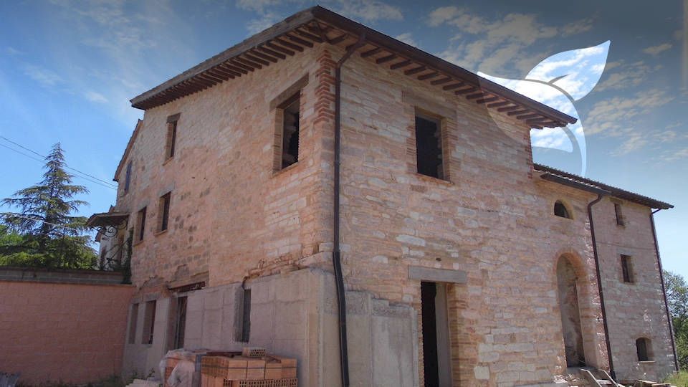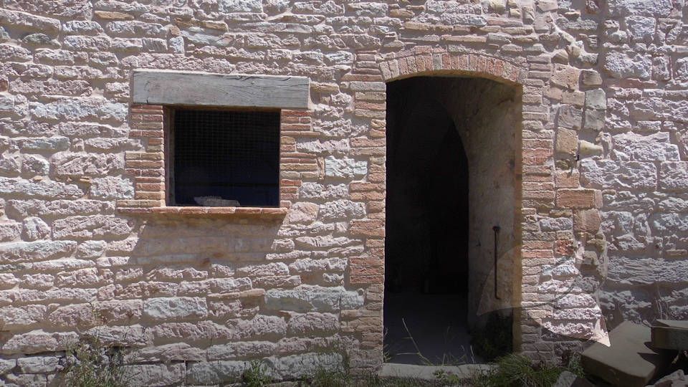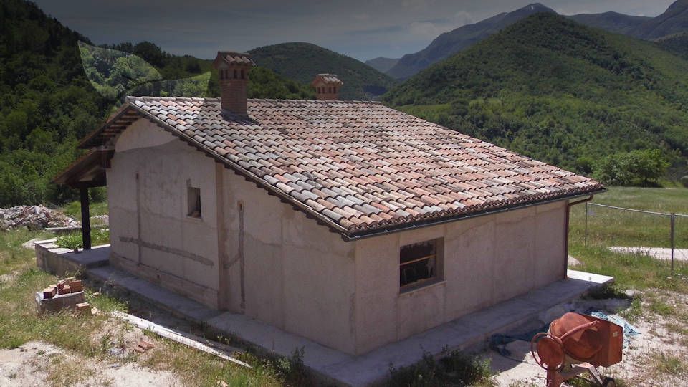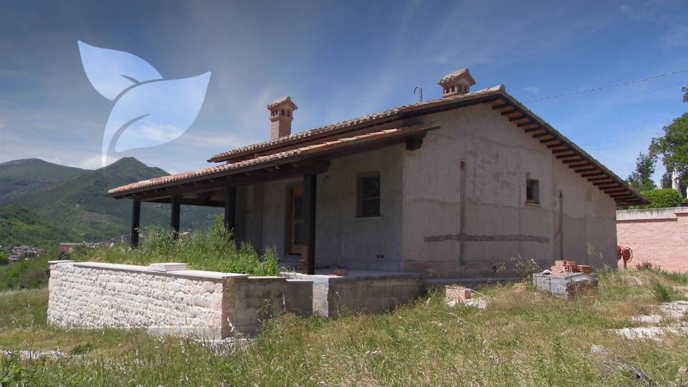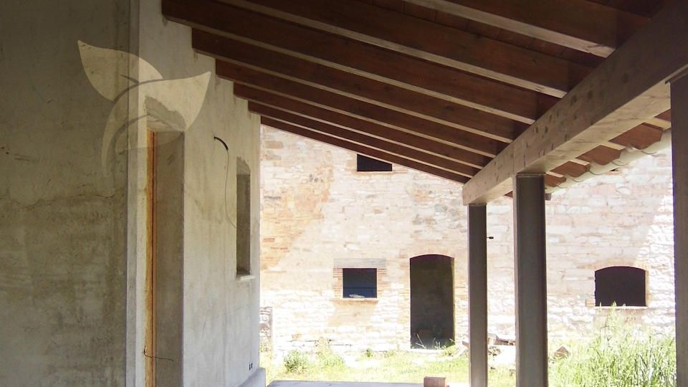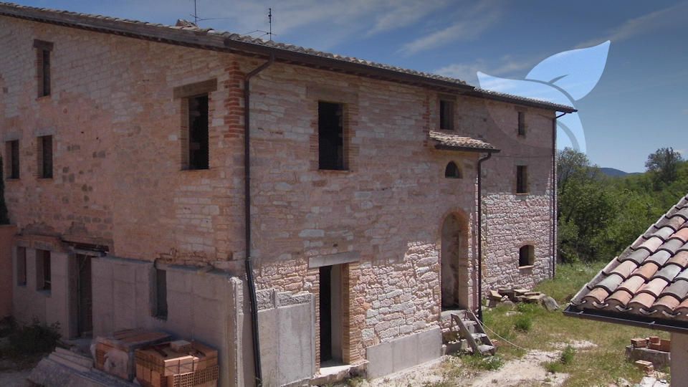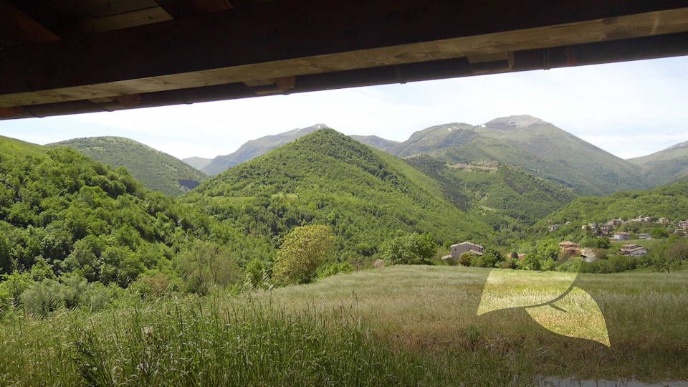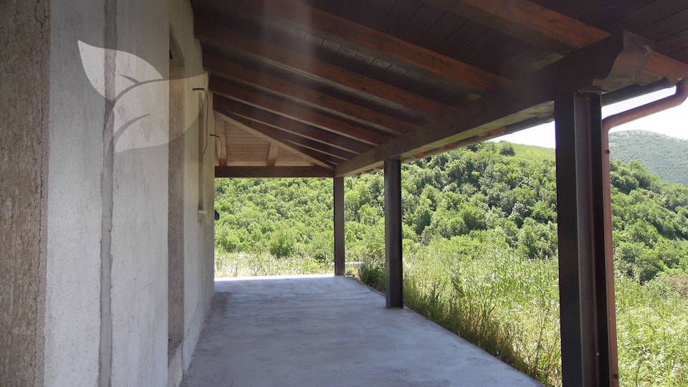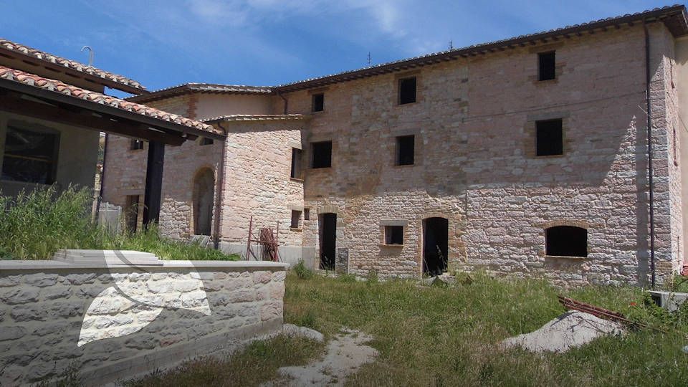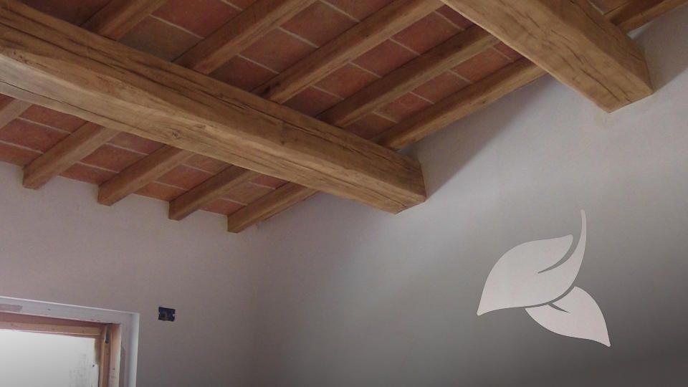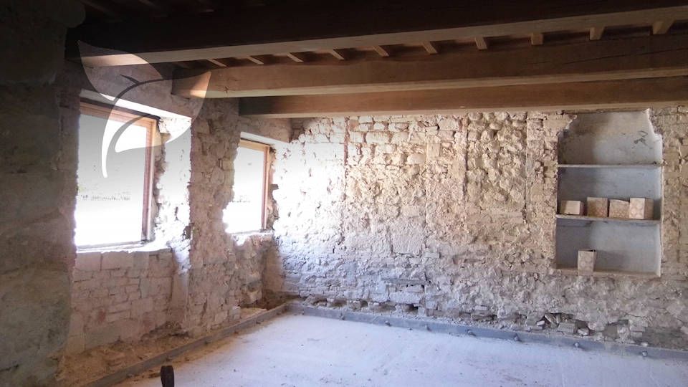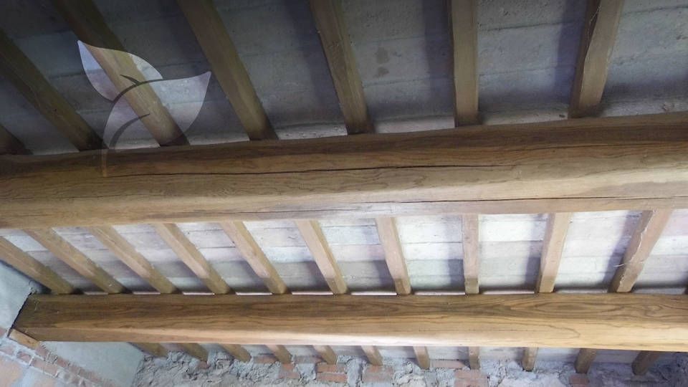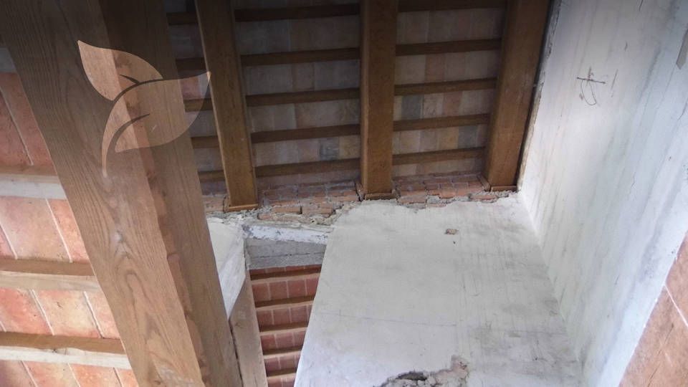
Casa Fonte Bella
| Marieke | Objects
GENERAL DESCRIPTION
General
Casa Fonte Bella is an object that consists of two buildings. A detached bungalow of 80 square meters and a semi-detached natural stone building of 300 square meters which can accommodate a total of four apartments of different sizes. Both buildings are in shell condition and the work carried out so far is of an excellent standard, using the highest quality building materials. The bungalow can be made habitable very quickly, all the piping work has already been completed. The pipework has also been prepared in the apartments. The property is easily accessible and offers a fabulous view of the Apennines. The property has a quiet but not isolated location.
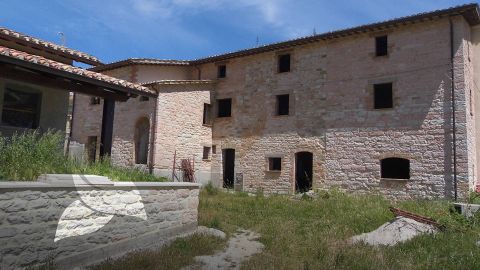
FLOORPLAN OF THE PROPERTY
Floorplan
The detached bungalow consists of a beautiful spacious living room with high ceilings and lots of light, an open kitchen with access to the portico, a bathroom and two bedrooms. The bungalow has a covered terrace on two sides and a total area of 80 m2
The semi-detached natural stone building has its back against another building and therefore gives the impression of being detached. Here are two apartments on the ground floor and two very spacious apartments on the first floor.
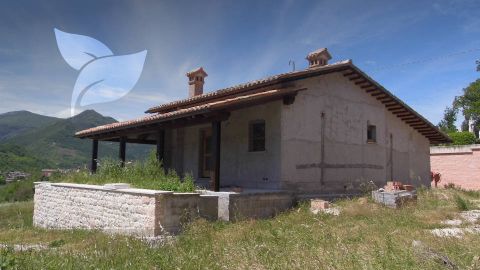
POSSIBILITIES AND DESTINATION
Possibilities
The possibilities of this object are endless: An apartment complex with its own home is the most obvious. The project also provides for a swimming pool. There is the option of having the project completed so that the complex is delivered turnkey.
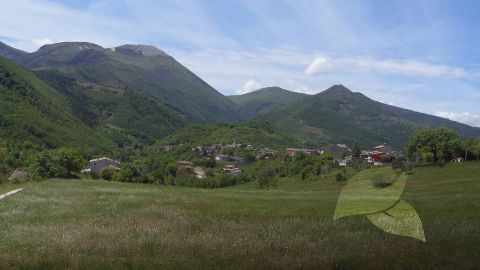
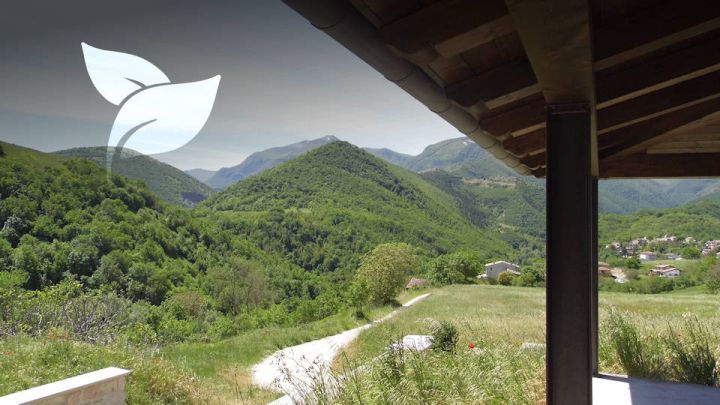
WHERE
REGION | Marche |
PROVINCE | Pesaro-Urbino |
TOWN | Frontone |
CHARACTERISTICS
area square meters | 380 |
Land | 3000 |
Rooms | 10 |
bathrooms | 5 |
Outbuildings | NEE |
Energy label | - |
TYPE
property type | Detached |
condition | FOR RESTORATION |
category | COUNTRYHOUSE |
position | ON A HILL |
Distance services | 1 km |



